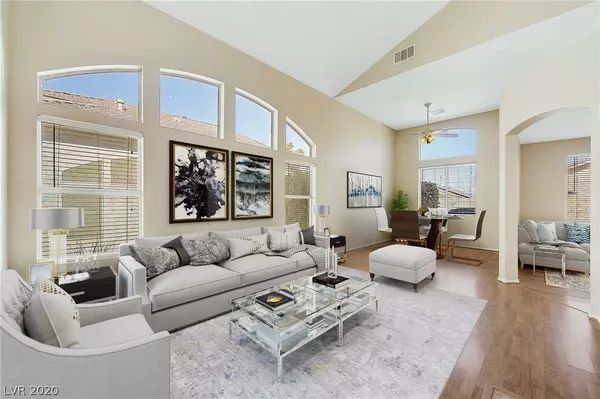$384,900
$384,900
For more information regarding the value of a property, please contact us for a free consultation.
3 Beds
3 Baths
1,704 SqFt
SOLD DATE : 12/02/2020
Key Details
Sold Price $384,900
Property Type Single Family Home
Sub Type Single Family Residence
Listing Status Sold
Purchase Type For Sale
Square Footage 1,704 sqft
Price per Sqft $225
Subdivision Green Valley Ranch-Phase 2 Parcel 29
MLS Listing ID 2239776
Sold Date 12/02/20
Style Two Story
Bedrooms 3
Full Baths 2
Half Baths 1
Construction Status RESALE
HOA Y/N Yes
Originating Board GLVAR
Year Built 1997
Annual Tax Amount $1,894
Lot Size 4,356 Sqft
Acres 0.1
Property Description
Tucked into the heart of the lush landscape of Green Valley Ranch, 266 Horizon Pointe is a fairytale home. The buyer of this home will be in the high demand elementary schools of Twitchell and Vandenberg. This home has been updated and looks like new. When you walk into the great room, full of light with high ceilings and open floor plan, you can imagine yourself with friends and family enjoying a game on the TV in the kitchen and family room or enjoying a delightful splash in the sparkling pool. A partial list of updates & features include: Freshly painted inside & out, new carpet, new outdoor grill, updated fireplace, newer thermostats, new blinds upstairs, newer stove & dishwasher, solar screens, wired for surround sound w/ 5 indoor definitive technology surround sound speakers (wired, not installed) & one jam-in-wall subwoofer & amp, epoxy floor in garage, fiberoptic pool lights, 2 outdoor Klipsch speakers, upgraded adjustable storage in master closet. Photos virtually staged.
Location
State NV
County Clark County
Community Green Valley Ranch
Zoning Single Family
Body of Water Public
Interior
Interior Features Ceiling Fan(s)
Heating Central, Gas
Cooling Central Air, Electric
Flooring Carpet, Ceramic Tile, Laminate
Fireplaces Number 1
Fireplaces Type Gas, Living Room
Furnishings Unfurnished
Appliance Dryer, Dishwasher, Gas Cooktop, Disposal, Microwave, Refrigerator, Washer
Laundry Gas Dryer Hookup, Laundry Room
Exterior
Exterior Feature Patio, Sprinkler/Irrigation
Garage Attached, Epoxy Flooring, Garage, Garage Door Opener, Inside Entrance
Garage Spaces 2.0
Fence Block, Back Yard
Pool In Ground, Private
Utilities Available Underground Utilities
Amenities Available Park
Roof Type Tile
Porch Patio
Private Pool yes
Building
Lot Description Drip Irrigation/Bubblers, Desert Landscaping, Landscaped, Synthetic Grass, < 1/4 Acre
Faces East
Story 2
Sewer Public Sewer
Water Public
Construction Status RESALE
Schools
Elementary Schools Vanderburg John C, Vanderburg John C
Middle Schools Miller Bob
High Schools Coronado High
Others
HOA Name Green Valley Ranch
HOA Fee Include Association Management,Maintenance Grounds
Tax ID 178-20-712-055
Acceptable Financing Cash, Conventional, FHA, VA Loan
Listing Terms Cash, Conventional, FHA, VA Loan
Financing Conventional
Read Less Info
Want to know what your home might be worth? Contact us for a FREE valuation!

Our team is ready to help you sell your home for the highest possible price ASAP

Copyright 2024 of the Las Vegas REALTORS®. All rights reserved.
Bought with Faith Harmer • Urban Nest Realty

2230 Corporate Circle, Suite 250, Henderson, NV, 89074, United States






