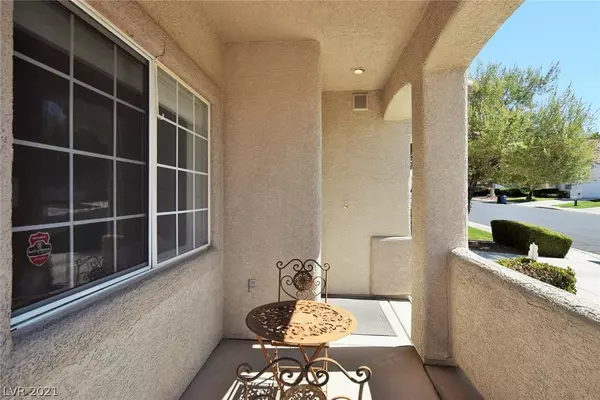$495,000
$499,000
0.8%For more information regarding the value of a property, please contact us for a free consultation.
4 Beds
3 Baths
1,959 SqFt
SOLD DATE : 12/10/2021
Key Details
Sold Price $495,000
Property Type Single Family Home
Sub Type Single Family Residence
Listing Status Sold
Purchase Type For Sale
Square Footage 1,959 sqft
Price per Sqft $252
Subdivision Green Valley Ranch-Parcel 51
MLS Listing ID 2334610
Sold Date 12/10/21
Style Two Story
Bedrooms 4
Full Baths 2
Half Baths 1
Construction Status RESALE
HOA Fees $47/mo
HOA Y/N Yes
Originating Board GLVAR
Year Built 1998
Annual Tax Amount $2,000
Lot Size 4,356 Sqft
Acres 0.1
Property Description
BACK ON MARKET/BUYER LOST JOB! Green Valley Master Plan: parks, trails & amenities nearby. Gated 4 bedroom 2 story home has dramatic vaulted ceilings. Transom windows provide cheerful natural light. Staircase has 2 entrances; from living room & from kitchen. All BR's upstairs. Two full BA's upstairs, half BA down.. Pool sized backyard, low maintenance with a covered patio, extended paver stone patio & storage shed. Loads of curb appeal with an updated exterior color, porch, tasteful landscape & extra paver stones. Balcony off of Primary BR features PARTIAL VIEWS of THE STRIP, CITY & MOUNTAINS. TWO LENNOX HVAC SYSTEMS INSTALLED in July, over $18,000 spent. New carpet installed in January. Primary BR has 2 walk in closets. Primary BA features natural light, 2 sinks, make up area, sep soaking tub & walkin shower. Spacious upstairs hall way. Finished 2 car garage has storage shelves & work bench. Refrigerator, Washer & Dryer incl. METICULOUSLY cared for & professionally cleaned.
Location
State NV
County Clark County
Community Citrus Garden
Zoning Single Family
Body of Water Public
Rooms
Other Rooms Shed(s)
Interior
Interior Features Ceiling Fan(s), Pot Rack, Window Treatments
Heating Central, Gas, Multiple Heating Units
Cooling Central Air, Electric
Flooring Carpet, Tile
Fireplaces Number 1
Fireplaces Type Family Room, Gas
Window Features Double Pane Windows
Appliance Dryer, Dishwasher, Disposal, Gas Range, Microwave, Refrigerator, Washer
Laundry Gas Dryer Hookup, Main Level, Laundry Room
Exterior
Exterior Feature Balcony, Porch, Patio, Private Yard, Shed, Sprinkler/Irrigation
Garage Attached, Garage, Garage Door Opener, Inside Entrance, Private, Shelves
Garage Spaces 2.0
Fence Block, Back Yard
Pool None
Utilities Available Underground Utilities
Amenities Available Gated, Jogging Path, Playground, Park
View Y/N 1
View City, Mountain(s), Strip View
Roof Type Tile
Porch Balcony, Covered, Patio, Porch
Private Pool no
Building
Lot Description Drip Irrigation/Bubblers, Desert Landscaping, Landscaped, < 1/4 Acre
Faces West
Story 2
Sewer Public Sewer
Water Public
Structure Type Frame,Stucco
Construction Status RESALE
Schools
Elementary Schools Taylor Glen, Taylor Glen
Middle Schools Miller Bob
High Schools Coronado High
Others
HOA Name Citrus Garden
Tax ID 178-19-411-049
Security Features Gated Community
Acceptable Financing Cash, Conventional, FHA, VA Loan
Listing Terms Cash, Conventional, FHA, VA Loan
Financing Cash
Read Less Info
Want to know what your home might be worth? Contact us for a FREE valuation!

Our team is ready to help you sell your home for the highest possible price ASAP

Copyright 2024 of the Las Vegas REALTORS®. All rights reserved.
Bought with Stephen Ord • Keller N Jadd

2230 Corporate Circle, Suite 250, Henderson, NV, 89074, United States






